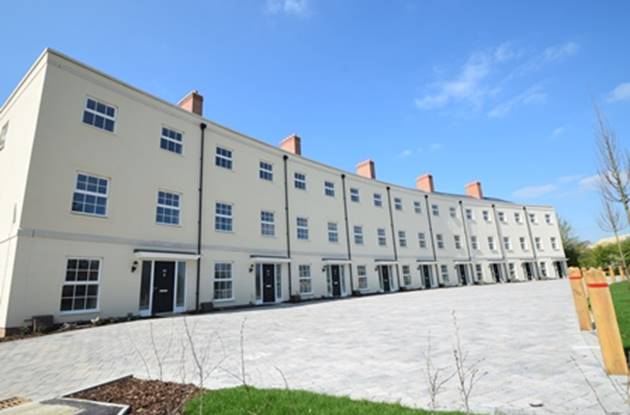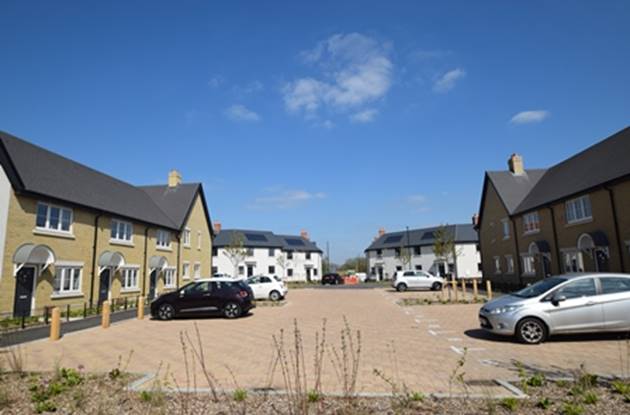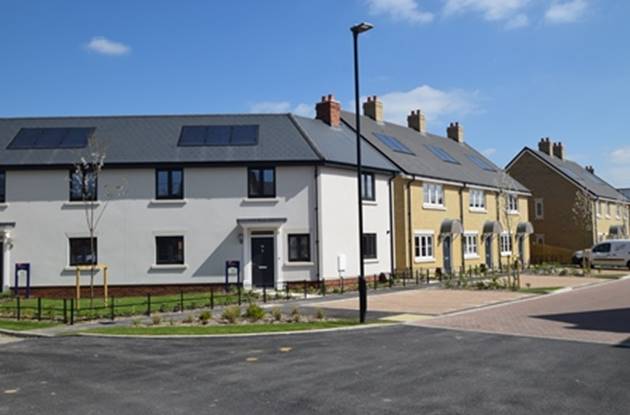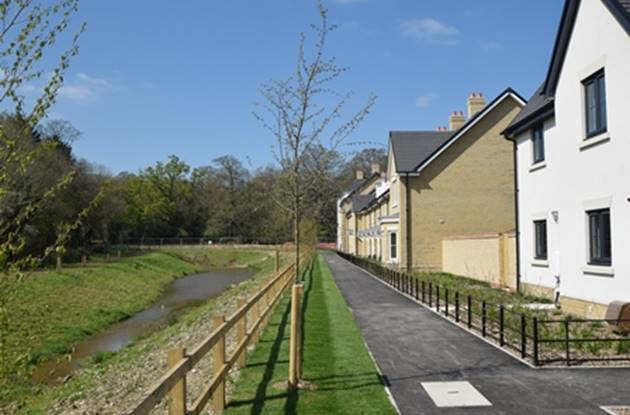North Stoneham
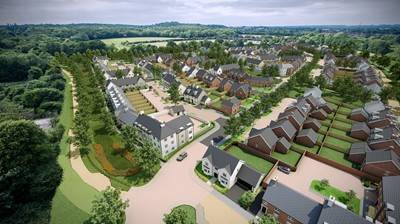
In January 2016 outline permission was granted by Eastleigh Local Area Committee for 1100 dwellings, a care home, new local centre including primary school, pre-school, community building, offices and public open space on land south of Chestnut Avenue. Associated with this, permission was also granted for replacement playing pitches and facilities at land south of Junction 5 M27, an extension to Lakeside Country Park and a new cycleway/footway along Stoneham Lane.
The new North Stoneham Park community will provide over 1100 new homes set around a beautiful parkland feature, of which over 900 dwellings have now been built. The local centre includes a new primary school, children’s pre-school nursery and community building. A residential care home, which replicates the original mansion house, is to be constructed as well as retail and office buildings at the vacant local centre sites.
There are also two children’s play areas, green pathway and cycleway links through the development, together with a number of smaller areas of open space. The Council has also recently secured public access and path improvements at the adjoining Home Wood. Public art is being provided through the site, including a new “Here/There” clock at the Neighbourhood Square adjoining Highwood Avenue, which will link to real-time bus information once the Bluestar 2 route is diverted through the estate.
Scroll through views of the new community
Stoneham Football hub
The Council in partnership with the developer of the new North Stoneham housing development, Highwood Homes, have undertaken the delivery of the grass football pitches and associated facilities being provided at the Monks Brook playing fields. These replace those being lost at Stoneham Park and Jubilee Playing Fields as part of the North Stoneham housing and community development. Read more about the project
Stoneham Community Centre
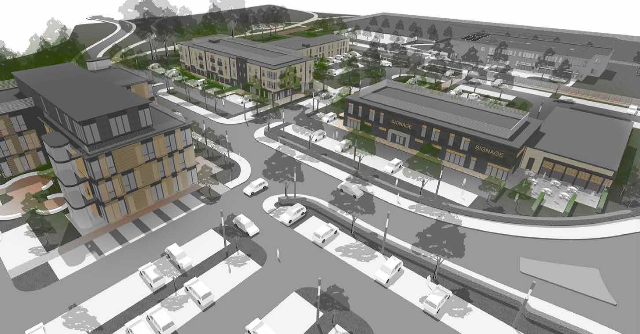
An application for a new local centre on North Stoneham Park, Chestnut Avenue has been approved including plans for shops, cafe, gymnasium, community centre, nursery, offices and 26 age-restricted flats.
The new centre will consist of four major buildings that will be linked by a landscaped public ‘square’. It will be sited in the south east corner of the development, adjacent to Stoneham Lane and opposite the Concorde Club.
The centre will include a two-storey gateway building with provision for a local supermarket and a cafe on the ground floor and a gym on the first floor.
There will also be 26 flats for the elderly that provide for the need to have homes close to local centres. It is the intention that all of these flats will be provided as affordable housing and will consist of 14 one-bed apartments and 12 two-bed apartments with four on the ground floor, eleven on the first floor and eleven on the second floor. The block will also include a residents lounge, a mobility scooter store, a reception, a residents garden and car parking spaces.
Positioned behind the residents building will be a two-storey building providing a community centre, nursery and a large external play area. There are also plans to develop a four-storey office building which will have 105 parking spaces including five disabled bays.

